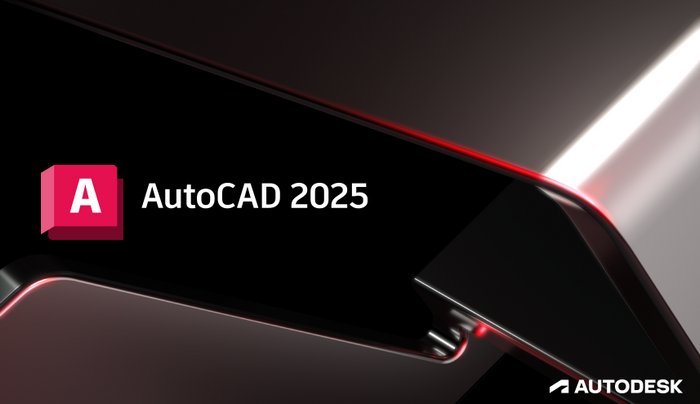Boost Your Design Efficiency with Autodesk AutoCAD
Autodesk AutoCAD is a cutting-edge design and documentation software that stands as the pinnacle of 2D and 3D CAD tools. With its robust and flexible features, this powerful application empowers you to shape and design the world around you.
Unleash Your Creativity in 3D
One of AutoCAD’s standout features is its ability to speed up documentation, foster seamless idea-sharing, and enable intuitive exploration in 3D. Offering a vast array of add-ons, AutoCAD software delivers unparalleled flexibility that can be tailored to your specific needs. It’s time to push the boundaries of your design capabilities.
An Overview of Autodesk AutoCAD
AutoCAD represents state-of-the-art computer-aided design (CAD) software that architects, engineers, and construction professionals rely on to create highly precise 2D and 3D drawings.
With AutoCAD, you can effortlessly import various file formats, including SolidWorks, Pro/ENGINEER, CATIA, and Rhino. Whenever an engineering change is made, drawing views, edge display, and location are instantly updated, ensuring seamless workflow efficiency.
Embrace the Future of Drafting and Design
AutoCAD 2024 stands as the leader in drafting, detailing, and conceptual design, propelling day-to-day drafting activities forward with features that enhance speed, accuracy, and overall time savings. Annotation scaling and viewport-specific layer properties minimize workarounds, while text and table enhancements, alongside multiple leaders, contribute to achieving an unparalleled level of aesthetic precision and professionalism.
Key Features of Autodesk AutoCAD
- Efficiently draft and edit 2D geometry and 3D models using solids, surfaces, and mesh objects.
- Annotate your drawings with text, dimensions, leaders, and tables, ensuring clear communication of your design intent.
- Customize AutoCAD with an extensive range of add-on apps and APIs, enabling you to tailor the software to your specific requirements.
- Streamline your workflow by automating the creation of floor plans, sections, and elevations.
- Rapidly draw piping, ducting, and circuiting with the aid of parts libraries, saving valuable time and effort.
- Auto-generate annotations, layers, schedules, lists, and tables, ensuring accurate and consistent documentation.
- Employ a rules-driven workflow that enforces industry standards with precision and accuracy.
- Access and modify your drawings on the go and in the field using a mobile device.
- Seamlessly view, edit, annotate, and create drawings directly in your local web browser without the need for installation.
System Requirements And Technical Details
To ensure optimal performance, your system should meet the following specifications:
- Supported OS: 64-bit Windows operating system
- Processor: Recommended: 3+ GHz processor
- Memory (RAM): Recommended: 16 GB
- Hard Disk Space: 6.0 GB of free disk space for installation
- CPU: 64-bit Intel or AMD multi-core processor
- .NET Framework: .NET Framework Version 4.7
By harnessing the power of Autodesk AutoCAD, you can elevate your design efficiency, streamline your workflow, and bring your creative visions to life with unmatched precision. Experience the future of design today.
- Download Autocad : Turbo.net | Uploadrar.com | Frdl.to | Katfile.com | Htfl.net
- LT : Turbo.net | Uploadrar.com | Katfile.com | Frdl.to | Htfl.net | Cloud.mail.ru
- Mechanical Addon : Turbo.net | Uploadrar.com | Frdl.to | Katfile.com | Htfl.net
- Electrical Addon: Turbo.net | Uploadrar.com | Frdl.to | Katfile.com | Htfl.net
- Architecture Addon : Turbo.net | Uploadrar.com | Katfile.com | Frdl.to | Htfl.net |
- MEP Addon : Turbo.net | Uploadrar.com | Katfile.com | Frdl.to | Htfl.net
- Map 3D addon : Turbo.net | Uploadrar.com | Katfile.com | Frdl.to | Htfl.net
- Plant 3D Addon :Turbo.net | Uploadrar.com | Katfile.com | Frdl.to | Htfl.net
- Civil 3D Addon: Turbo.net | Uploadrar.com | Katfile.com | Frdl.to | Htfl.net
- Steel : Turbo.net | Uploadrar.com | Katfile.com | Frdl.to | Htfl.net
- SPDS Extension Turbo.net | Oxy.name | Uploadrar.com | Katfile.com | Htfl.net








